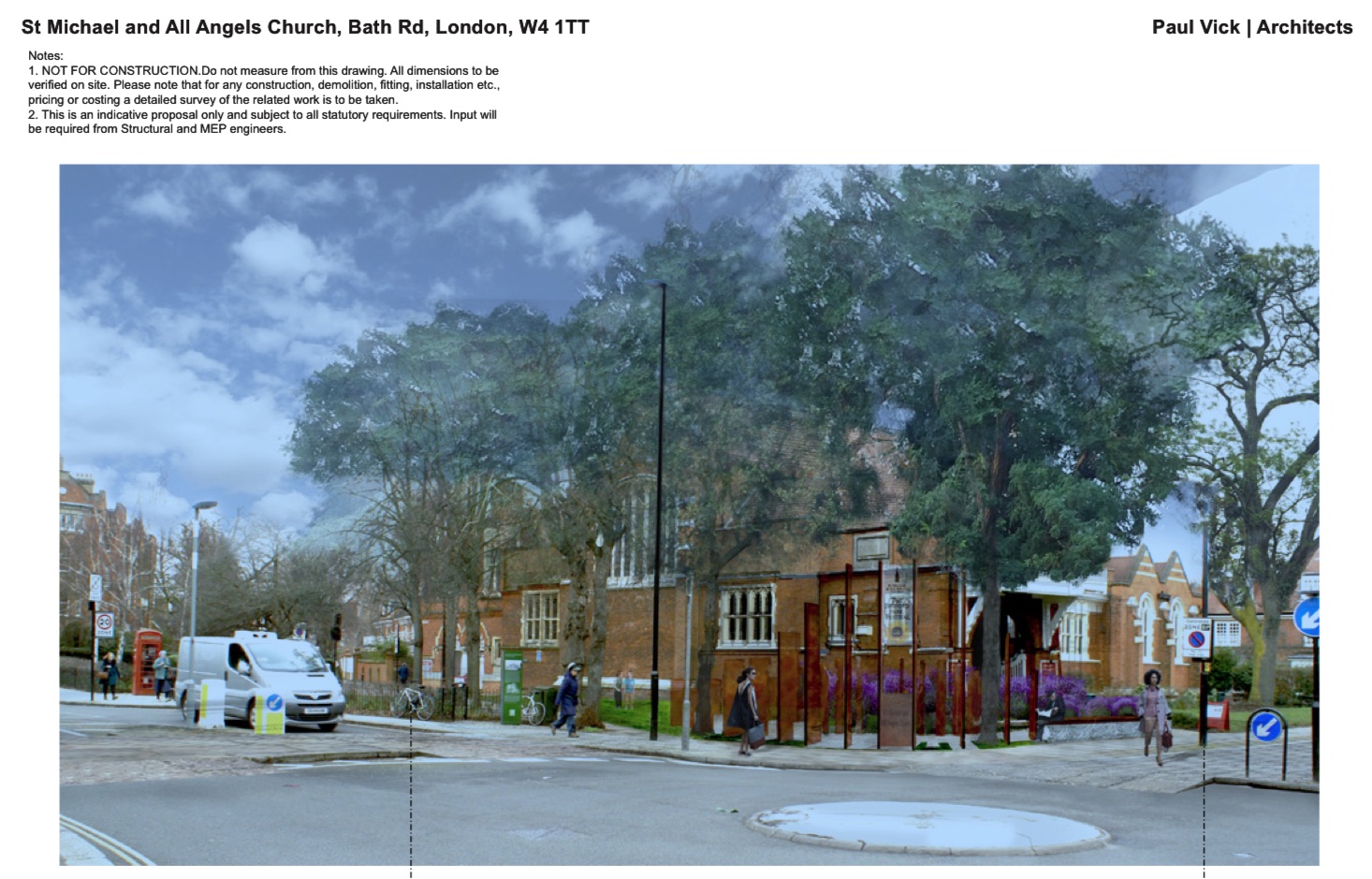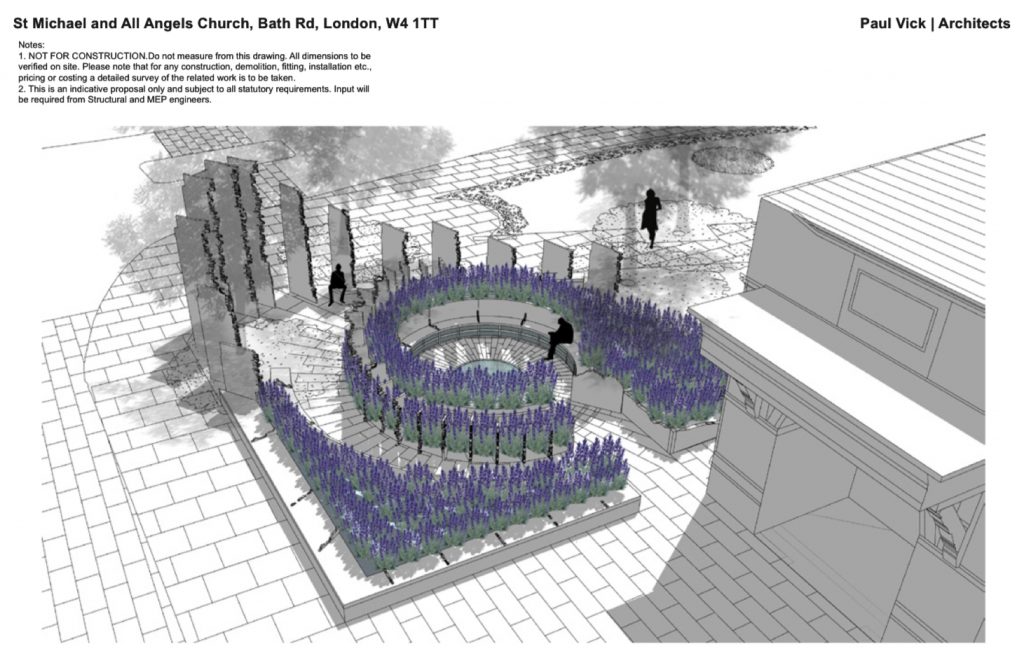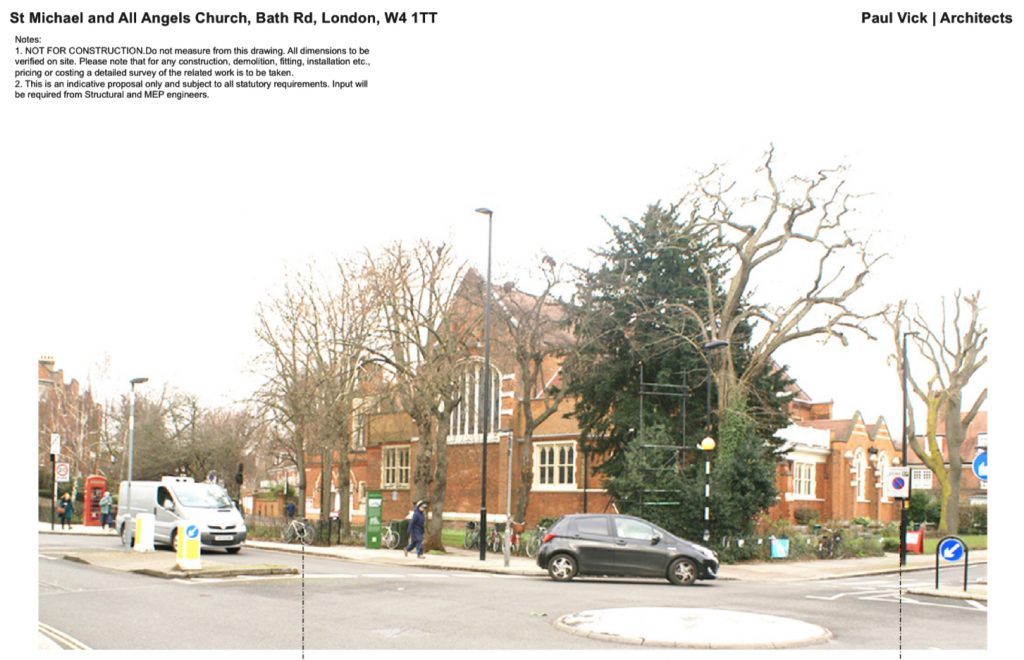Above: Artist’s impression of view from Turnham Green Terrace.
St Michael & All Angels has begun the planning process for a new Memorial Space at the front and west side of the church. The plans are at an early stage and can be viewed in detail on Hounslow Council’s website by clicking this link, followed by ‘Click here for Related Documents’, followed by ‘Design and Access Statement’. There is also a copy of this document in the church. Creating a remembrance area to enhance the Church and surroundings – ChiswickW4.com
You can comment on the proposals until March 16th as part of the statutory consultation by clicking the green link on this page. Please feel free to send your comments to us too. The plans were presented to members of the congregation on December 10th 2017 and comments made at that meeting will be taken into account during the planning process.
“We think the plans are very exciting and we very much hope you will support them” says Nicola Chater, churchwarden. “We have gone public at an early stage so local people can have their say and help us create an inspiring space that will enhance the church and the surrounding area.
“St Michael’s has never had a graveyard and many people have expressed a wish for a space nearby for remembrance” she said. “At the same time, this prominent corner of the church grounds is in great need of improvement. We are very grateful to the architect Paul Vick, a member of our congregation, who has drawn up the plans with us and we shall be working with him to develop the designs further.”
The proposed works include:
- Removing overgrown, indiscriminate vegetation.
- Removing the existing fencing on the corner.
- Removing a Yew tree improving views of west elevation and entrance to grade II listed SMAAA.
- Creation of a publicly accessible memorial space (image below)
- a widened entrance area to St. Michael and All Angels Church with integrated benches
- Installing a memorial space including hard and soft landscaping.
Why we want to remove the Yew tree
Paul Vick says:
- The scheme will enhance a poorly structured overgrown area and temporary-looking scaffold support
- The views of the grade 2 church will be much improved on two elevations, for which the removal of the Yew is essential
- So will the views from a prominent public corner on Turnham Green and from near to the church’s facades (in line with the historically significant characteristics of Bedford Park)
- Designs for an intimate memorial space, with permeability and enclosure carefully considered in the context of the church, are sensitive and appropriate
- The designs are subservient to the church in terms of height, colour, visual permeability and a complement to it
- Public access, enjoyment and amenity will be improved
- The presence of the other Deciduous trees will be strengthened in the context of Bedford Park and how they line the main routes
- The scheme will improve the gateway to Bedford Park
These points are expanded in the planning Design and Access Statement.
Background
You can read extracts from the proposals below, but please read the documents in detail and have your say.
2.9 The closing of Woodstock Rd in 1983 enlarging the public realm in front of the West-End elevation was a good step to enhancing the setting of SMAAA and the public realm. Equally, the removal of the fence to the south side of the church and with the addition of benches facing The Tabard Theatre and Stores has improved the setting of the Grade 2* Listed St Michaels and The Tabard Inn and Stores, improved public use and enjoyment of both. This proposal is a logical consequence.
2.10 There was no graveyard at the church, and social needs have changed. Many requests for the burial of ashes or memorial through them within the church grounds have been made. The burial of ashes within a church garden is appropriate to its use.
3.7 Memorials are located to the West of the church e.g. the stone bench and the clock on the west façade. The principle of a memorial on this church site is fitting. A peaceful, properly structured and enclosed space that creates a number of thresholds and at the same time enhances the views of the church, establishes the presence of the street corner, is also visually and physically permeable, open to the public and provides an intimate space where the parks locally are generally wide open is an enhancement.
4.3.2 The proposed design allows improved visibility particularly of the more decorated upper sections of the west elevation of Norman Shaw Grade II listed Church at a mid-range distance from the corner at Turnham Green Terrace. This is an enhancement.
4.3.3 The proposal will enable public access and emphasise the significance of the church and its location. It is modest in size and adds to the quality of the place and the neighbouring properties. It is an enhancement to the existing and this is in direct compliance with policy recommendations to enhance the Conservation Area.
4.3.4 The memorial space is to fulfil a current need for remembrance locally. It may include a specific focus around the poet W.B. Yeats who lived locally.
Below – Fig. 3: Existing view from corner of Bath Road and Turnham Green Terrace opposite Turnham Green Underground Station in winter. The yew is the only evergreen and not part of the Deciduous planting of Bedford Park, not part of the original scheme of planting and blocks the church west facade and main entrance.
PAUL VICK ARCHITECT
Paul Vick architects recently received planning permission and a Faculty for the grade 2* Listed Victorian St Paul’s Church, Knightsbridge – issues involved many TPO trees, accessibility, memorial, traffic and changes to the listed fabric. Their designs were selected and displayed in the ‘Tomorrow’s Architecture’ exhibition by the Architect’s Journal at the International Property Fair MIPIM in Earls Court, London in October 2015.
They have also written a vision for the Diocese of London. Paul Vick wrote a masterplan for the British Museum for the next 50-100 years and consulted to LB Camden on public realm at Kings Cross and many of the projects they have worked on have involved public realm.
They have an ongoing project with the Corporation of London’s Keats House in Hampstead including entrance and external works (integration of hard and soft). They have an unusual combined expertise in all these areas.
Paul Vick architects have 100% planning permission record with listed and unlisted buildings and in Conservation Areas including LB Hounslow, the borough in which the St Michael & All Angels site is located.
They are Chartered RIBA architects based on Chiswick High Road close to the site. Paul trained at Cambridge University in architecture as well as further afield, is a Fellow of the Royal Society of Arts (FRSA), Freeman of the City of London and a professional (ARB and RIBA) architect.
The practice has been named:
Best Architecture Firm in the Global Excellence Awards 2017
Architecture Firm of the Year West London 2017
Best Construction Adviser UK 2017
Most Innovative Architecture Firm West London 2016
Finalist for:
London Architecture Firm of the Year 2015
RICS Award 2014
RIBA Regional Awards 2013
International Design and Architecture Awards 2013
International AR Future Project Awards 2013
Galvanisers Association Galvanising Award 2011
Architect of the Year 2011 Builder and Engineer Awards
For more information including projects, lectures and publications see www.paulvick.co.uk
For more information about this project, please contact:
Nicola Chater, Churchwarden
St Michael & All Angels Church
Parish Office, Priory Avenue, London W4 1TX
020 8994 1380 parishoffice@smaaa.org.uk
www.smaaa.org.uk twitter.com/stmichaelsw4 facebook.com/smaaaW4/



